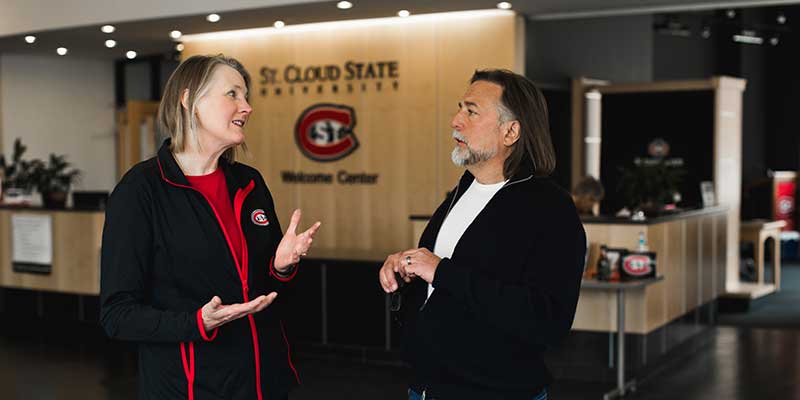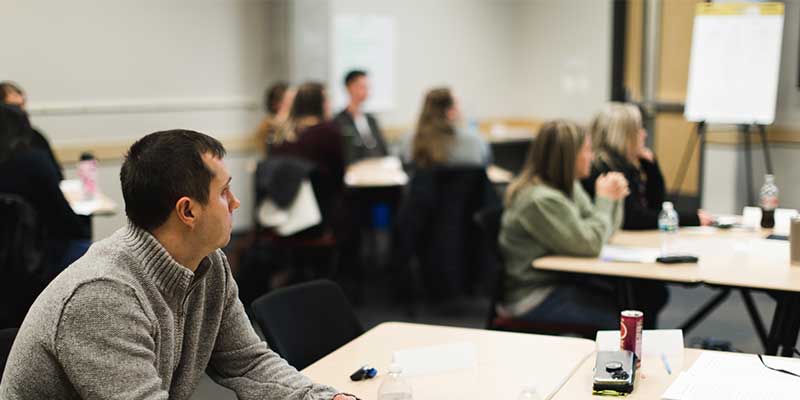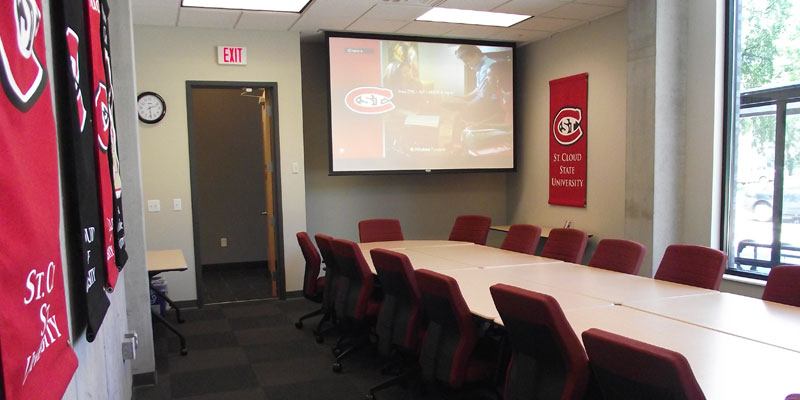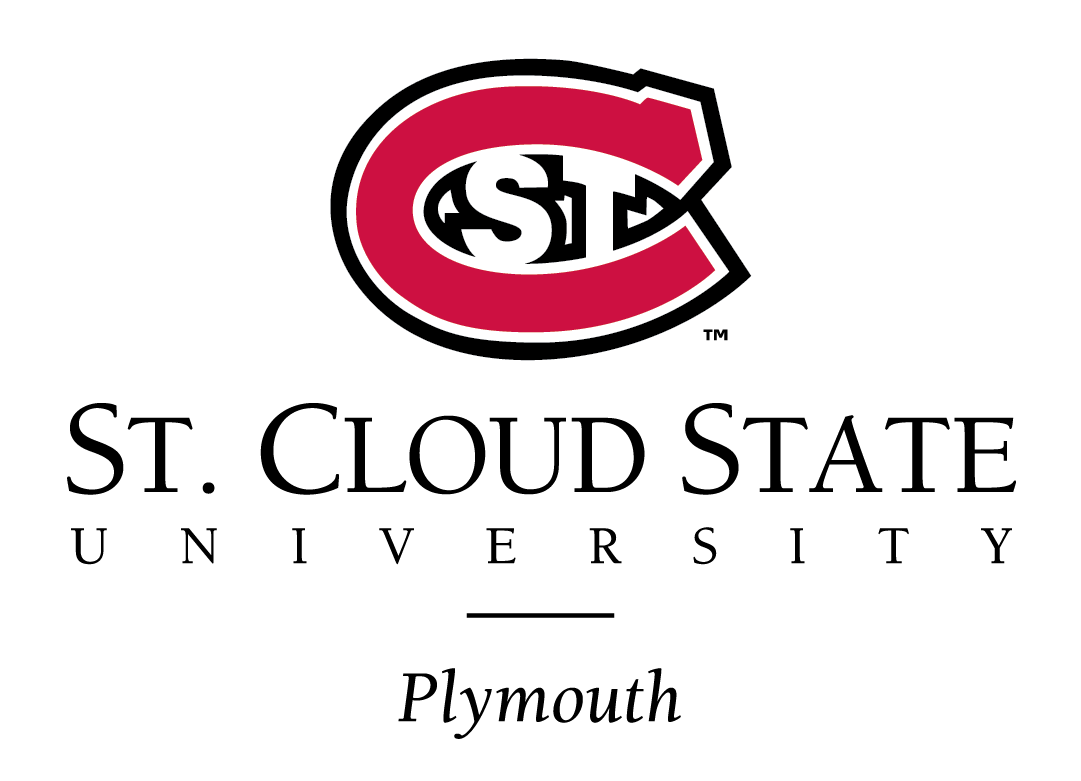Learning and Collaboration Spaces at PACE
Each space at the Welcome Center offers a unique opportunity for you to host speakers, educators, students and guests in a welcoming atmosphere. Additionally, PACE offers multiple learning and collaboration spaces at the Plymouth campus.
Use our convenient online reservation system to reserve the space that suits your event.
Don’t see what you need here? Our staff is happy to work with you to create the right space and features for your event.
 Lobby
Lobby
Set-up options include:
 Meeting Rooms
Meeting Rooms
 Husky Conference Room
Husky Conference Room
|
Classrooms (2) |
Conference Room |
|
| Dimensions | 32 x 27 ft. | 28 x 16 ft. |
| Area (sq. ft.) | 867 | 454 |
| Classroom seating |
50 | 12 |
| U-shape seating | 24 | 16 |
| Hollow Square seating | 26 | 18 |
| Conference seating | 18 | 18 |
| Theater seating | 100 | n/a |
| Clusters/small group seating | 48 | n/a |
| Banquet seating | 48 | n/a |
| Full Day Room Rental |
$260.00 |
| Half Day Room Rental (up to four hours) |
$175.00 |
| Lobby Rental (with set up) | $80.00 |
| Lobby Rental (when using in addition to room rental) |
$25.00 |
| Catering Set Up |
$10.00/daily |
| Kitchen Use |
$30.00 |
| Coffee |
$13 (14 cups) |
| Water |
$5.00 (1 large dispenser) |
| Coffee and Water Set Up | $16.00 |
 For pricing and availability please explore the Plymouth Campus website
For pricing and availability please explore the Plymouth Campus website| St. Cloud State at Plymouth houses five classrooms of which two are professional training rooms, a conference room, three breakout rooms, two kitchenettes, a student lounge, and more with spaces that encourage collaboration and integrate technology. |
| Of the five classrooms, three have a seated capacity of 32, one larger classroom seats 48, and our largest seats 56. |
| Three classrooms are equipped with moveable tables and chairs to foster collaborative learning. All classrooms are equipped with a technology stations. |